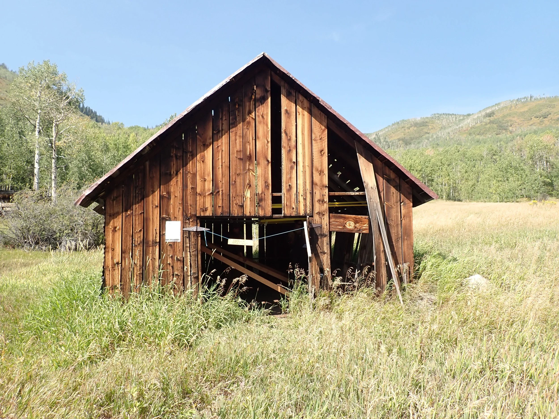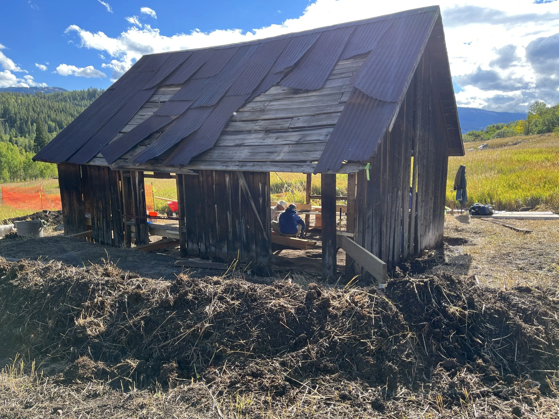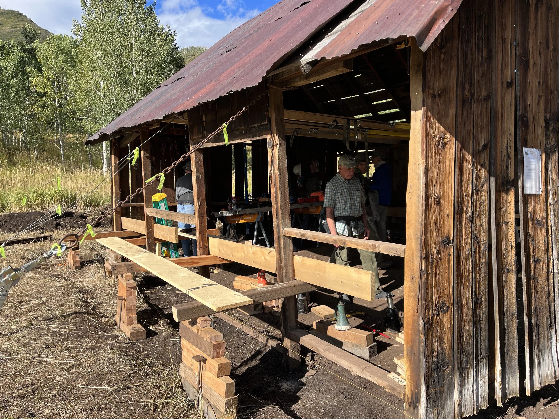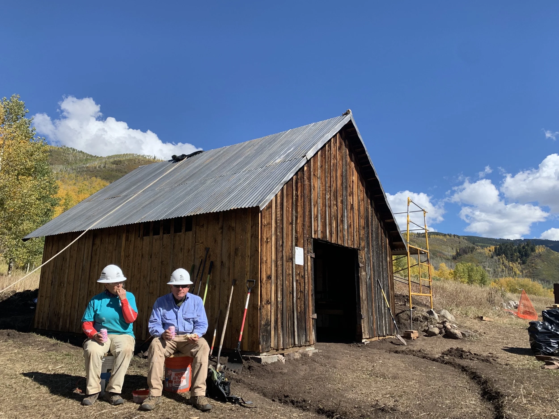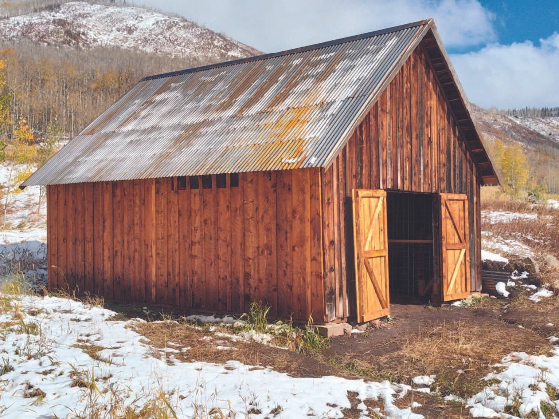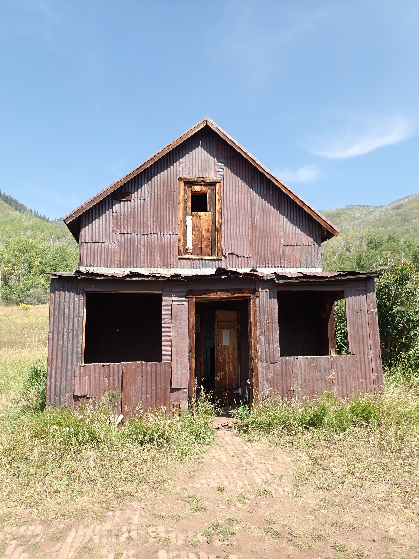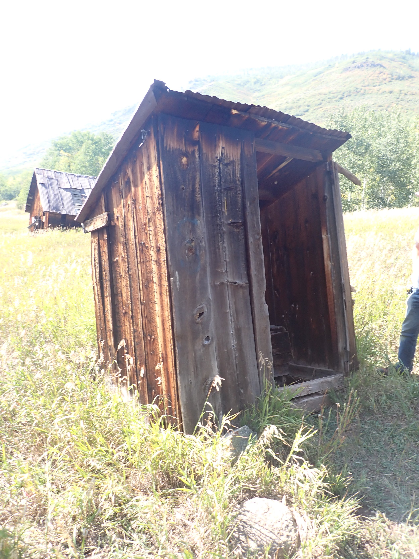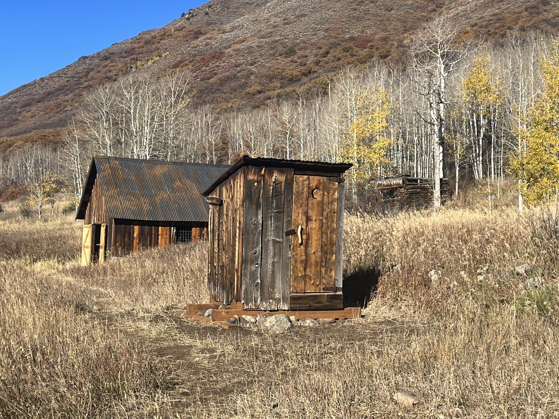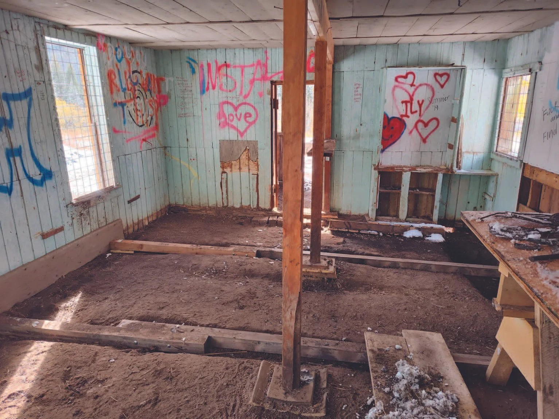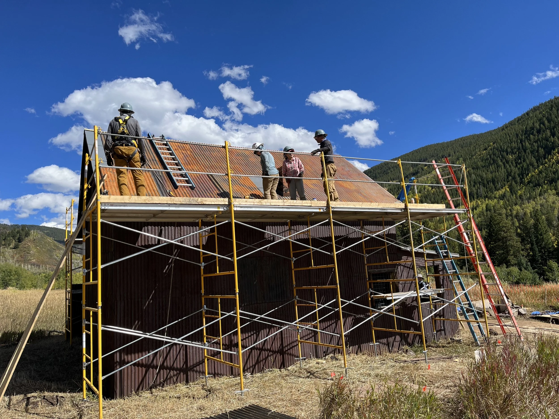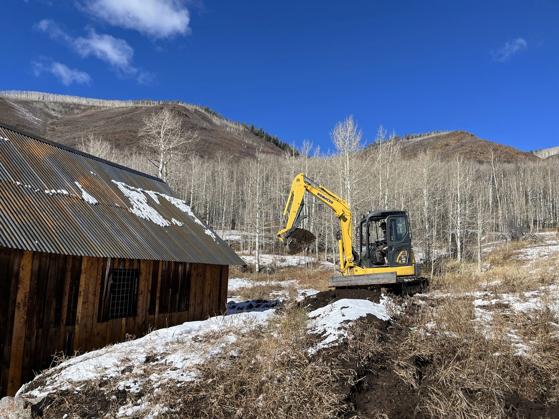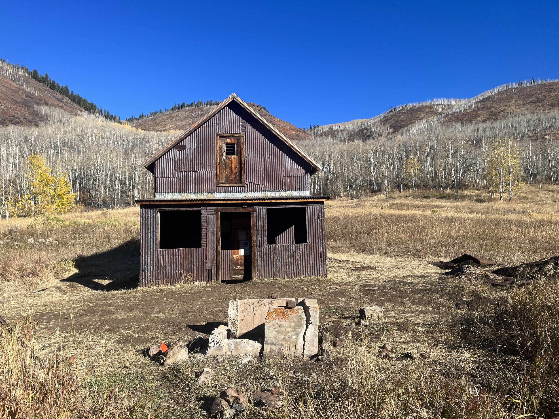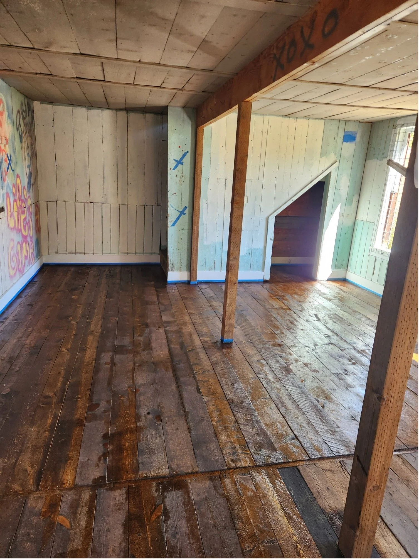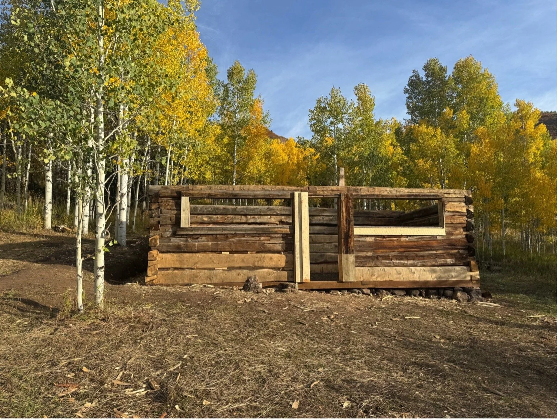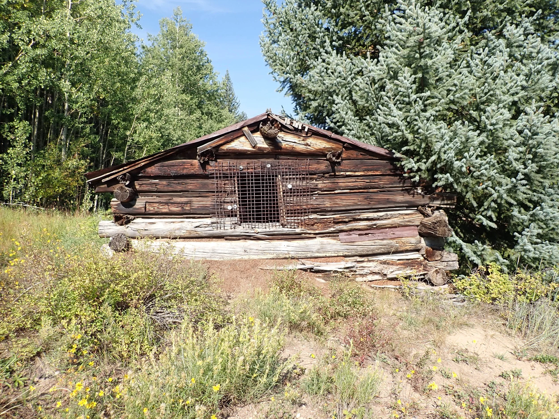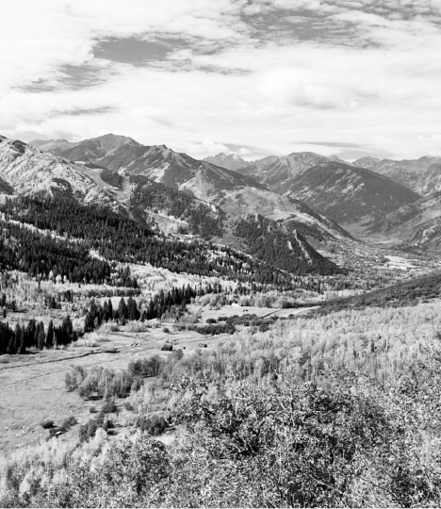
The Project
Preservation Plan
The Adelaide Ranch and associated buildings have resisted harsh weather and human use for over 130 years. They have stood up valiantly but are now at the end of their life, as evidenced by the collapse of several of the original structures. Our intention is to stabilize the remaining structures so many more generations of visitors can wonder at the fascinating history of this special valley.
STRUCTURAL STABILIZATION
All structural systems including roof, framing, sheathing and foundations will be reinforced as needed. Historic materials will be retained whenever possible. New materials, when required, will be chosen to be compatible with the existing.
EXTERIOR PRESERVATION
The exteriors will be preserved as close as possible to how they appear today. While some new materials will be required to achieve a weather resistant shell, they will be chosen to maintain the existing appearance.
INTERIOR CLEANUP
The few remaining interior details will be preserved and reinforced as necessary. The extensive graffiti and other signs of abuse will be cleaned up. No interior details will be “reconstructed” as we have no evidence of what was originally there. Access to the interiors will be prohibited to prevent further damage, ensure human safety and as required by our USFS approvals.
Phasing Plan
Phase I
Completion of Stabilization and Preservation of the Shop and the Outhouse
Budget | $87,000
Completed | October 2022
“I consider this project one of the greatest successes from last season.”
Phase II
Stabilization and Preservation of the Koch Residence
The Hunter Creek Valley site is presumably Aspen's earliest Euro-American settlement site. This site was undeveloped until 1879, when it was initially settled; a small group of prospectors and miners wintered there. The site was established as a homestead by William C. E. Koch in 1890 and occupied for years afterward.
Budget | $150,000
Completed | October 12, 2023
Scope of Work | Koch Residence
Replaced and weatherproof main roof and vestibule roof
demo interior and vestibule flooring
added structural supports for interior and vestibule
repaired and stabilized brick chimney
Scope of Work | Outhouse
leveled structure
added foundation
built new door
Phase III
Stabilization of Koch Residence
Completion | August 19 - September 28, 2024
Re-establish Koch Residence and porch foundation and sill plates
Reinstall salvaged flooring to extent possible and begin to add new wood flooring
Install gravel bed at porch and install diagonal wood flooring
Stabilize brick chimney
Repair or replace siding as needed
Replace/repair any deteriorated wood framing window and door framing and siding
Installed French drainage and landscaped berm for water mitigation
Architectural history program for Miners Cabin to document the building in preparation for restoration/reconstruction phase on cabin
Phase IV
Completion of Koch Residence
Completion | August 25 - September 26, 2025
Budget | $45,000
Complete interior flooring
Reinstall original wainscot, trim and baseboards
Rebuild entryway door and secure for viewing interior
Prep with primer interior walls for paint, preserving some graffiti
Repair milk cooler, protect bricks adjacent for historic viewing
Phase V
Preservation and Stabilization of Miners Cabin
the Miner's cabin was very possible first structure constructed in the Hunter Creek Valley by a small group of miners, led by Henry Staats, who spent the winter in Aspen in 1879. This Log Cabin is remarkably well-built and likely took, at a minimum, close to a month to complete. The shelter used during the winter of 1879-1880 was likely more primitive and hastily constructed due to their late arrival in the valley and the onset of snow by November 5th.
Completion | August 25- September 25, 2026
Budget | $62,000
Determine Historic Value
Brace and shore structure for log replacement
Stabilize with new foundation
Repair, replace logs as needed
Treat logs and sills with protective preservatives
Prepare building for PHASE VI (Fall 2026), including reconstruction of roof
Phase VI
Completion of Miners Cabin
Completion Date | Fall 2027
Complete preservation and stabilization of Miners Cabin
Rebuild roof
Create interpretive signage for Adelaide Ranch
Explore preservation of Dam Keepers Cabin
Phase VII
Preservation of the
Dam Keeper’s Cabin
In May of 1886, city superintendent Major W. H. Mathers built the first dam up Hunter Creek. records show the Dam Keeper's Cabin was also built along with the dam in 1886. Much of the 40-foot-long wooden structure anchored in boulders still stands today as does the Cabin. Mather laid out its reservoir to feed the town’s water pipes, as well as deliver “high-head” water power to turn a Pelton wheel and generator for Aspen’s first electric plant. Thus touted in 1886 as the first place west of the Mississippi to light its streets and businesses with hydroelectric power.
Budget | $118,000
Fall 2027-2028
Scope of Work | Dam Keeper's Cabin
Remove trees up to 6' around the building perimeter
Regrade site, soil removal by hand
Replace 2-3 wall logs on each elevation, as needed
Repair 3-8 log crowns on purlins and ridge log
Repair chinking and daubing on the exterior walls
Investigate first-level floor structure and flooring, then repair or replace, as needed
Repair lumber roof sheathing and replace corrugated steel roofing panels
Install hog wire over the door
Remove modern interior wall cladding, including plywood
Rehabilitate the remaining wood window sash and build two replica wood window sashes to match the existing west window
Set up appropriate systems and follow safety protocols for fall protection, lead paint containment, and hantavirus exposure.
“This approximately 60-acre site in the Hunter Creek Valley floor will preserve a showcase of the important early cultural history of this valley, both for future residents and visitors in our community and for the White River National Forest, alongside the beloved Townsites of both Ashcroft and Independence.”
— Hunter Creek Historical Foundation Board


